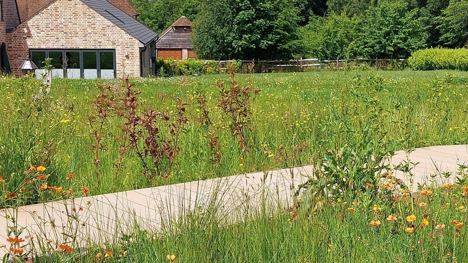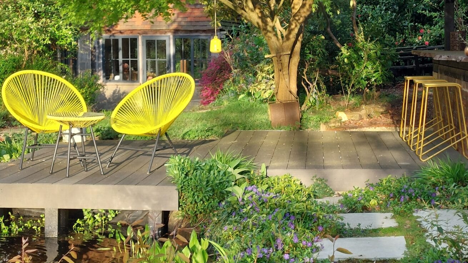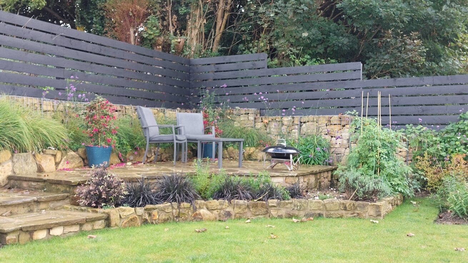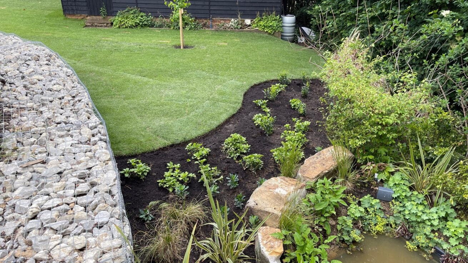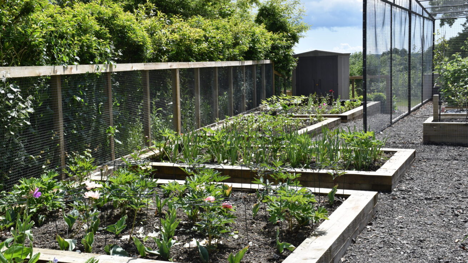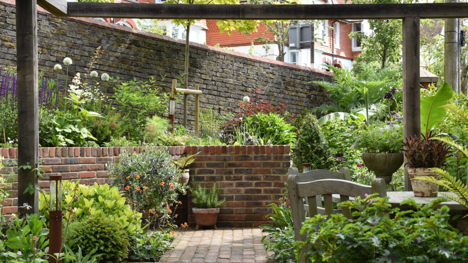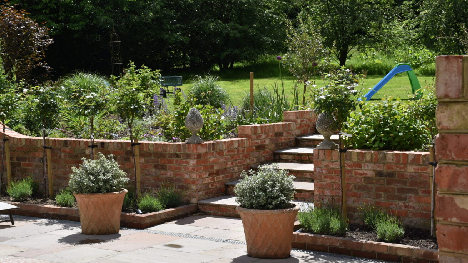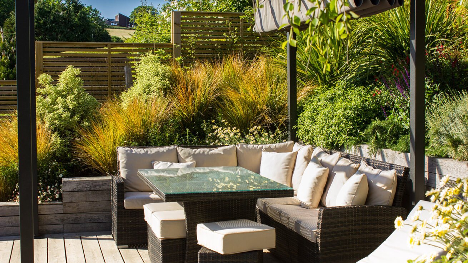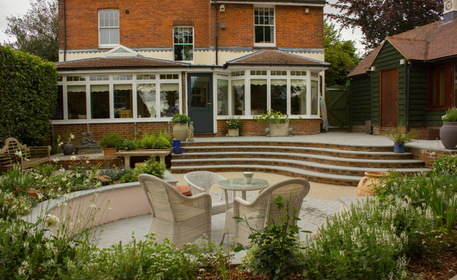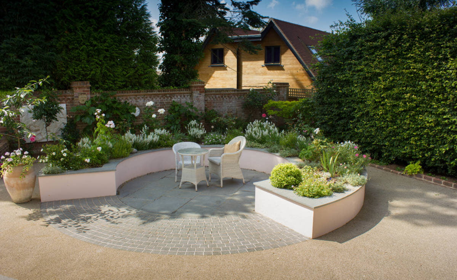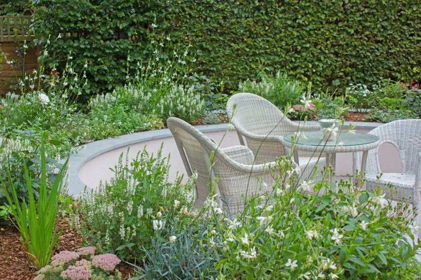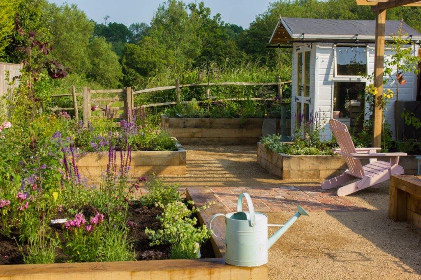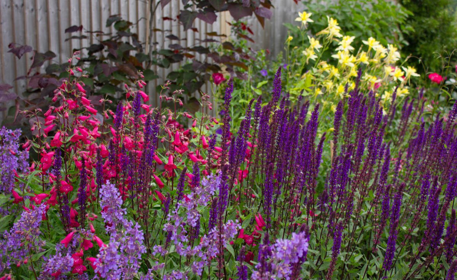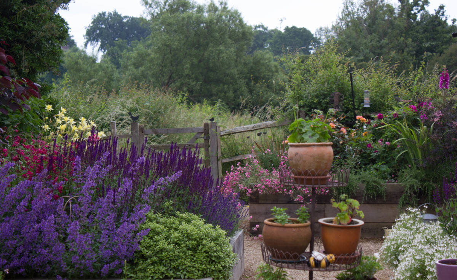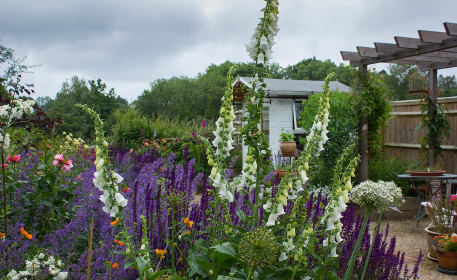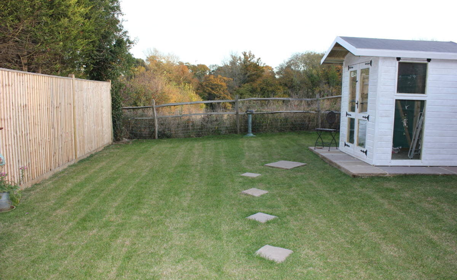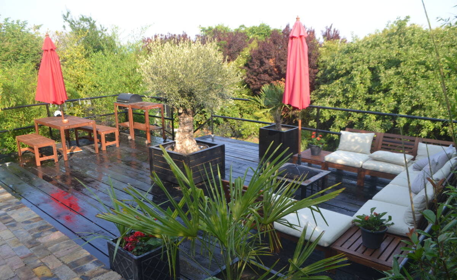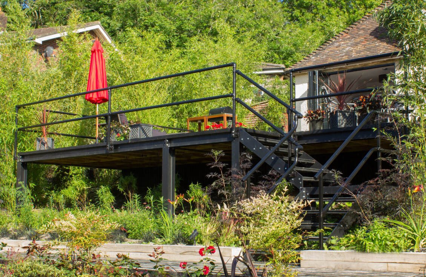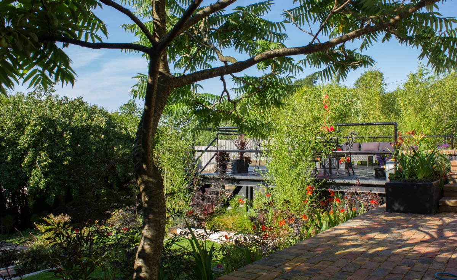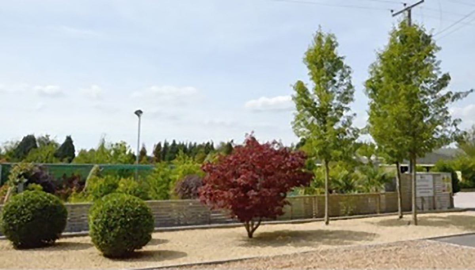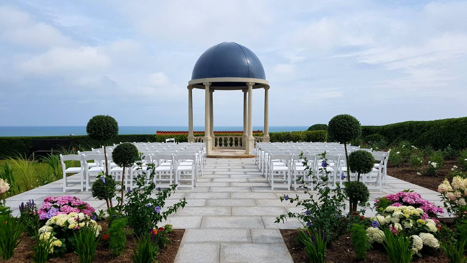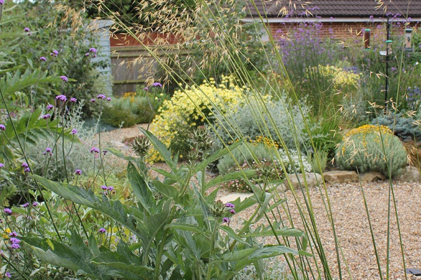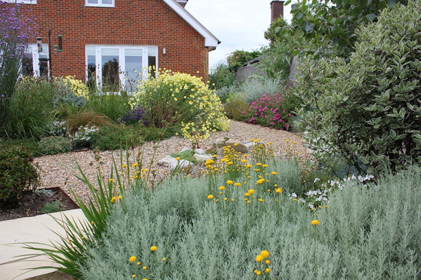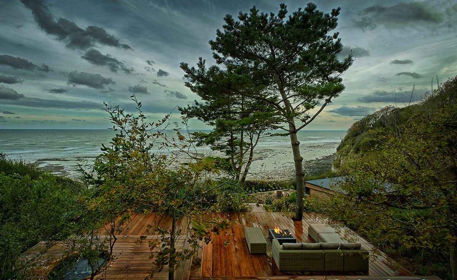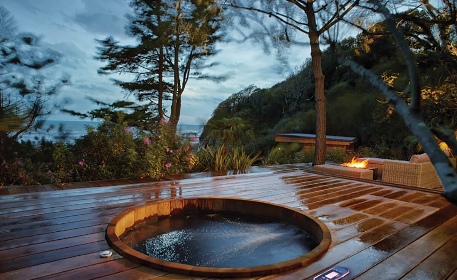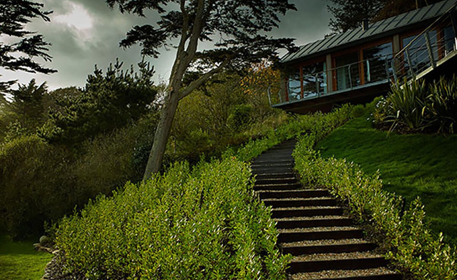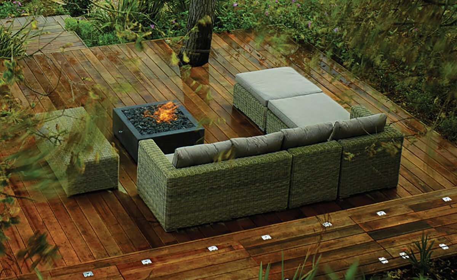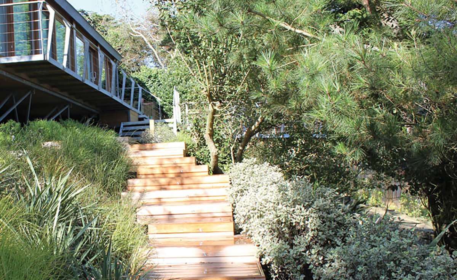APL Awards 2025
Winner of the Sustainability Award for “A Swale Garden.”
The Clients: A retired professional couple. One partner was a keen gardener and wanted wildlife, flowers and colour.
The Existing Garden: An extremely wet field, particularly in winter due to run-off from an adjacent lane. Large swathes of sedge grass were starting to take hold, which irritated the client. During the first winter they lived there, water flowed over their retaining wall and pooled against the house almost to threshold level. The field was unusable in its current form.
Design Brief: Re-direct and slow down water flowing through the site to an existing ditch and reduce the risk of flooding to the house.
Create a scheme to persuade the local planning authority to change usage from field to domestic garden with wildlife friendly planting. Position for 2 outbuildings – a summerhouse for entertaining guests and a converted container for storage/home office.
Design solution: A bund along the boundary with the lane raised a planting of small trees and shrubs above a very wet area and also above the no-dig zone. A sturdy slatted fence, painted black, provided extra screening from the lane.
Swales and ditches were dug to redirect and slow down water towards an overflow pipe leading to an existing ditch.
The clay subsoil was reshaped along the boundary with the main garden to prevent water flowing down towards the house.
Boardwalks constructed from composite deck and composite joists and posts created an enticing route to the summerhouse and home office.
Planning permission for change of use has now been granted and the client has enjoyed adding their own touches of found objects: pieces of old wood and tree stumps and planting around the storage container, creating a very personal, charming space.
Gold in category “Project Value £50,000 – £65,000” for “Maresfield Garden.”
The Clients: Repeat customers whose last garden was so successful they asked us to solve the issues they were facing in the garden of their new property.
The Existing Garden: A formally large garden, of which some was sold off to create space between the boundary and a new build development site. This involved relocating a timber framed garage closer to the house, by builders with little garden knowledge – ground levels to the house were wrong and the septic tank was in full view of the house.
Design Brief: Replace and extend the paving at the back of the house and link this with the driveway and garage. Rebuild the stone retaining wall. Screen off the treatment plant.
Design solution: Sorting out the ground levels between the house and the garage involved some compromise; ideally the garage would have been slightly further from the house or at a slightly higher ground level but the solution satisfied the client.
The clients are extremely pleased with the result – an easily maintained, family garden with spaces to sit and entertain.
APL Awards 2024
Silver in Category “Project Value £35,000-£50,000” for “View Of The Weald.”
The Clients: A professional couple, interested in gardening but with limited free time. One of the clients was from abroad and they missed having more space for entertaining and barbecuing in the summer.
The Existing Garden: A relatively small garden to the side of a very old cottage. Elevated on a steep bank above a country lane. The clients had already built a stone paved area, a stone retaining wall and stone steps in a fairly rustic style. They wanted to keep these elements and the new part of the garden had to blend in. The remainder of the garden consisted of a lawn, some planting around the edge and a steep bank, planted with shrubs, up to a sleeper retaining wall and fence. The sleepers and the fence were rotting and needed replacing. The existing seating area was too low in relation to the hedge and banks to allow any view out of the garden. The client wondered about placing a bench at the top of the bank somehow.
Design Brief: Replace the rotting sleepers and fence along the boundary with the neighbours. Create another sitting area from which to see and appreciate the lovely views over the hedge towards the Weald. A small raised veg bed. Some lawn to be kept.
Design solution: Rather than trying to balance a bench at the top of the bank, we suggested clearing the whole bank and terracing part of it to provide a paved seating area big enough for a small table and chairs. The sleeper walls were replaced with gabions filled with stone to match the existing walling. A new fence was constructed of sturdy timber, painted black to match the buildings of the farm on the other side of the lane. The lawn was re-shaped into a true circle to create a strong shape in the garden and link all the elements together. Planting was a mix of easy to maintain perennials, roses and small shrubs.
The client liked the fence so much that they continued it around the whole garden. The garden became a much more social outdoor space and simple to maintain. The clients were delighted with the result.
Silver Merit in Category “Project Value £100,000-£175,000” for “The Accessible Garden.”
The Existing Site: The clients lived in a purpose-built accessible house, fully fitted out for our client who was confined to a wheelchair, with lifts between floors and down to the back garden. Unfortunately, the house was built on a very steep slope so, although our client to get into the garden via a lift from the house, he could not access much of the steep back garden without help. Our client was a keen gardener and enjoyed maintaining raised beds in the flatter, front garden and wanted to do the same in the back garden.
The existing back garden had been originally designed with a young family in mind, with a play area and lots of lawn. This was no longer required. The back garden was completely looked down on from the huge windows in the house and from the upper deck above.
The Client Brief: Create a level area of back garden with a surface suitable for an electric wheelchair. Raised beds, a raised pond, plenty of space for manoeuvring a wheelchair and lots of planting. Spaces to sit as a family and enjoy the space. Possibly moving water for the noise. Planting – colourful, leafy, “tropical”-looking plants (the client is from Africa) if possible. Lighting.
The Design Solution: A substantial portion of the back garden was raised to the level of the existing paving and path (allowing for drainage falls) using reinforced block walling and gabions. The design was curved to fit well in the space, to reduce awkward corners for the wheelchair access and to create an attractive shape when viewed from above. Raised beds were created to a height that suited the client working from his chair. A raised pond became the central feature of the garden. As the level section of garden was now raised above the rest of the space, a composite timber deck was constructed on a steel frame over the edge of the gabions to create a different view for our client. This became the family seating area they required. Bespoke steel balustrading was attached around the edge of the raised section. A small pond with rocks below the deck provide the sound of water requested by the client. Resin bound gravel was chosen for the paths to provide a smooth, wheelchair-friendly surface. A slender metal pergola over one of the paths will allow the client to enjoy climbing roses and clematis.
The challenges of the construction were caused mainly by the steep slope of the site and the very steep access from the driveway, down which all machinery and materials had to travel. The driveway had been recently re-surfaced so had to be carefully boarded out and protected from damage. The retaining walls were substantial and lots of material had to be brought on-site to make up the new levels.
APL Awards 2023
Gold in Category “Project Value £35,000-£50,000” for “Vegetable & Cutting Garden.”
Frogheath Landscapes have been working for this client for over 25 years but the vegetable garden was tucked away out of sight and tended by his gardeners with mixed success.
During lockdown however, the client (a vegetarian) became much more interested and involved with the idea of home-grown produce. Exasperated (or enraged) by the squirrels stealing his soft fruit, he commissioned us to build a bigger, improved veg and fruit growing area with extra beds to be used as a cutting garden.
The layout of the beds was planned by Tina Vallis MSGD in discussion with the main gardener. It was intended to be a functional working space rather than an ornamental parterre. The existing greenhouse and polytunnel had to be incorporated into the scheme. The fruit cage had to be squirrel-proof.
The footprint was enlarged and re-graded, hedges were moved and replanted and a new roadway was installed to provide vehicle access to the site.
The weight of the heavy-duty metal mesh chosen to deter vermin required a bespoke steel frame, partially welded on-site by our blacksmith.
The project has been very successful. The client is enjoying eating fresh fruit and vegetables from his own garden and his interest in the garden has continued to grow.
Gold in Category “Project Value £20,000-£35,000” for “Lewes Courtyard.”
The client had moved to a new property in central Lewes. They previously had a large country garden and were keen gardeners.
The garden space was effectively an awkward derelict triangular bank into which a garage had been built. The rest of the space was occupied by mostly diseased scrub, ash and one holm oak which had a TPO. The client asked Nigel Phillips to come up with a concept plan, as part of his one-to-one garden design service.
Frogheath then turned this into a working drawing which accurately reflected the site and its constraints. This site had practically no soil, and many tons of chalk had to be removed, before work could commence.
Gold in Category “Project Value £20,000-£35,000” for “The Water Tower.”
Originally a water tower for a large country house, this property was converted approximately 16 years ago and a garden was designed by Tina Vallis MSGD and built by Frogheath Landscapes. (see original plan). At the time, planning constraints prevented the paving and walls outside the kitchen being altered in any way.
Years later, the clients commissioned Frogheath Landscapes to create a walled paved area outside the kitchen with steps leading up the slope of the garden. An oak structure with a tiled roof was installed to provide additional dining space.
The walls were carefully planned and shaped to add character to the space and refer to design details in the property. New planting and a raised water feature complete the new area which successfully flows into the existing garden.
APL Awards 2021
Best in Category “Project Value £65,000-£80,000” for “The Hilltop Hideaway.”
Client’s Brief:
- Create a garden which is safe to use for family and friends of all ages, including elderly relatives
- Increase the size of the patio, include an area for a hot tub
- Design the planting to hide white rendered walls
- Create space for decking, platforms and different levels for entertaining and alfresco dining
- Remove existing lawn area
- Maximize the views from the garden but retain some privacy from neighbours
- Install a pond to help attract wildlife.
Implications:
- The garden was located on a very steep slope with a large retaining bank at the rear of the house
- Access was limited to a poorly constructed set of steps. The new design created a ramp along the side of the house and a set of steps. During construction this ramp gave access for machinery and materials
- Using the existing slope in the design without creating tonnes of muck-away was challenging
- Creating safe access and steps around the garden without resulting in one long staircase.
The New Garden:
- Using decking to create platforms and steps the garden became easy to navigate around – while raised planting beds and rusted steel screens provided an interesting route to move through the garden
- Privacy was created for the hot tub area by using metal screens and planting large evergreen shrubs
- The main deck created gives plenty of room for garden furniture and entertaining.
Judge’s Comment: “Superb job that fitted in seamlessly with existing landscape. The stonework was impressive.”
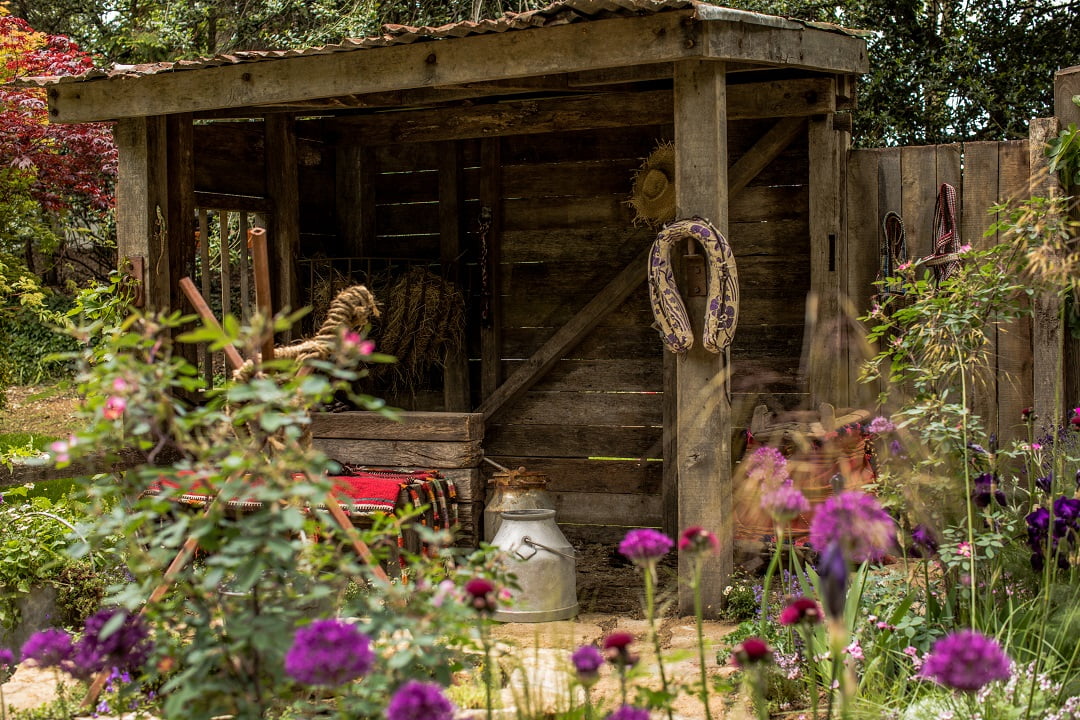
Community Award for “Donkeys Matter.”
Client’s Brief:
- Sponsored by The Donkey Sanctuary to act as a focal point to celebrate their 50th anniversary and to showcase their international work.
The Garden:
- Designed by Christina Williams and Annie Prebensen using water as its central theme to demonstrate how owning a donkey means access to clean and fresh water for some of the poorest and most vulnerable communities in the world.
Judge’s Comment: “A lovely feature at the Donkey Sanctuary which will be admired by all visitors.”
APL Awards 2019
Gold in category “£35,000 – £60,000” for “Courtyard Garden”
Client’s Brief:
- Design and install an easy maintenance garden with raised brick and rendered beds
- Completely remove the existing paving, steps and planting
- New planting flowers to be pale pink, cream or white
- Redesign the steps down to the garden to make access easier
- Create an attractive entertaining space.
Implications:
- The existing paved area outside the house was looking quite dated
- Original steps were too steep
- Restricted client mobility led to installation of raised beds
- Non slip, easy maintenance paving to be used including a resin gravel surface.
The New Garden:
- Complimenting existing features such as original boundary brick wall and mature hedge
- Navigating irregular shape with easy to use steps
- Low maintenance with plenty of colour
Judge’s Comment: “A quality finish in a contemporary garden.”
Gold in category “Under £20,000” for “New Build”
Client’s Brief:
- No lawn required but lots of space for planting
- Raised beds to allow fresh top soil to be added
- Provide seating areas in the garden to enjoy the plants
- Keep the view to the countryside open but provide some privacy from neighbouring houses.
Implications:
- A new build house on an old commercial site with compacted ground and poor soil
- Garden overlooked by neighbouring properties
The New Garden:
- Colourful, lushly planted country garden
- A gravel surface with small areas of brick paving created a functional, attractive backdrop to the planting beds
- The garden had lovely views out towards fields and countryside
- Small trees and a pergola provided privacy.
Judge’s Comment: “This piece of landscaping transformed the garden and the client was over the moon with the result.”
Silver in category “£65,000 – £100,000” for “Spiritual Retreat”
Client’s Brief:
- To make the most of their outside space for easy, accessible entertaining
- Create space for a large table and seats
- Have the garden “flow out” from the house, complementing the interior décor
- Design interesting and practical routes down the slope to the bottom of the garden
- Leave an area at the bottom of the garden for a home office and greenhouse to be installed at a later date
- Create screening from neighbours as privacy is very important.
Implications:
- Landscape was steeply sloping down away from the house
- Existing garden is covered in tall weeds and brambles
- The garden was surrounded by tall fences and hedges
The New Garden:
- Black and red colours were used in keeping with the interior colours
- Urban, industrial structures reminded the client of their London routes such as black railings giving a “roof top bar” effect
- London bricks were used along with charred wood decking and black metal stairs
- New large windows at the rear of the house provide improved viewing of the garden from the inside.
Judge’s Comment: “Very nice planting and pockets of interest.”
APL Awards 2018
Gold in the category “£60,000 – £100,000” for “Mayfield”
Client’s Brief:
- Renovate and re-make areas of the garden of an Arts and Crafts house.
Implications:
- Removing most of the original planting
- Reshaping the borders
- Replacing the soil to remove the ground elder
The New Garden:
- Replanted in a more contemporary style.
Judges’ Comment: “Nicely done with good finishes”
Gold in the “Commercial Gardens” category for “English Woodlands Car Park”
Client’s Brief:
- To improve accessibility from the car park to the nursery
- Improve the look of the car park as maintenance had previously lapsed.
Implications:
- Visibility of the nursery from the car park was poor and not very enticing to customers
- The previous car park looked tired and not a good first impression.
The New Landscape:
- Plants sold by English Woodlands were used in the car park to help give customers inspiration for their own gardens, which had not been done before.
- The customer experience was enhanced by easier access, pathways and signage from the car park to the nursery.
Judge’s Comment: “A solid piece of work utilising the opportunity presented by the client in their plant offering.”
Silver in the “Commercial Gardens” Category for “Hydro Hotel”
Client’s Brief:
- Design and build an outdoor wedding venue for a traditional hotel in Eastbourne
- Incorporate a gazebo built according to planning regulations
- Make the most of the spectacular backdrop
Implications:
- The space and the budget were both restricted, access was difficult
- Neighbours and hotel guests had to be respected
- A tight schedule as the first wedding was 12 hours after the project was completed.
Judges’ Comments: “A delivery that the client was very happy with to a tight budget and schedule showing flexibility by the landscaper to produce.”
APL Awards 2017
“Soft Landscaping” Award for “Bexhill-On-Sea”
Client’s Brief:
- Design an interesting, colourful garden
- Create interesting views within due to lack of external views
- Allow a space for pottering and enjoyment
Implications:
- New build house backing onto neighbouring property
- Limited external views
The New Garden:
- Styled on a seaside garden incorporating rocks and gravel to reduce maintenance
- Designed by Tina Vallis, the new garden included substantial planting offering different heights
- Existing decking was replaced by Indian sandstone
- Gravel pathways around a water feature and beds increased internal view points.
Judge’s Comment: “The stunning planting perfectly complemented the garden.”
APL Awards 2013
Supreme Winner & Winner of “Overall Design & Build”
Client’s Brief:
- Improve access to the beach from the house
- Erect a writing room
- Install lighting around the garden
- Put in a hot tub in an area offering the best views
- Create an area for a contemporary glass fire pit
Implications:
- Limited access to the garden
- Steep sloping cliff edge
The New Garden:
- Designed by Tina Vallis, an extraordinary garden was created incorporating several levels, improving access and safety from the sloping cliffs
- The stunning views and beach were complemented, not compromised and the materials blended in with the landscape
Judge’s Comment: “The garden does not compete with the view, it complements it and looks like it has been there for decades – blending in so well with the landscape.”
More examples of what we can offer to different styles of garden and property can be found here
Contact Us to see how our award winning designers and landscapers can transform your outside space to something extraordinary.

